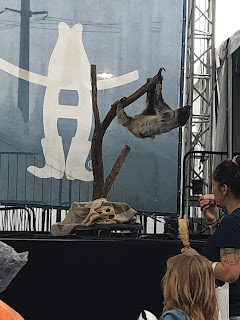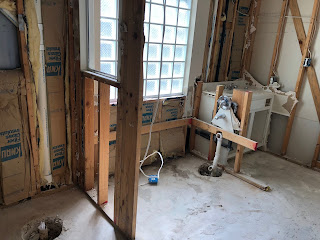Warning: no kid pics in this post. Move along, if that's what you are looking for! :)
I spoke earlier of house renovations that were keeping us close to home for most of February. They are finally done! We had the master bath overhauled and the half bath updated over the course of 4 weeks. It was our first major renovation ever, and we survived. Now to clean up from the layers of drywall dust and move back into our room (we lived in the guest room for two weeks). We feel like we're not in our house when we go in the master bath now - a nice escape! Enjoy the before and afters. We'll start with the view from the master bedroom. We pretty much changed everything, including relocating the shower into what used to be a "man-ity." Also, notice the weird white plastic apron that ran by the shower and tub on the floor. Now it's porcelain, wood-look tile all the way across.


Looking back to the master, the old shower (just to the right of the door) is now a custom-made open shelf with added recessed lighting. We chucked the ridiculous half-doors to the curb and put in a normal door. Hallelujah!
The old shower was really the driving force behind the overhaul. It was dark, not even 3-foot square with the most useless, tiny shelf and door that constantly stuck. Not even the inner window (see above) could help it be less cave-like. Now across the room, the shower is much bigger, brighter, prettier, and way more functional with a small bench, recessed shelf, and frameless glass to let the light in.
Next door, the old whirlpool tub was ripped out and replaced with a newer, freestanding version. I'm not opposed to whirlpools, but when we cranked this one up, the water filled with lots of black, floating debris from who knows where. Gross! It also had a giant footprint, so the room seems a lot bigger without it, even though the replacement is the same size. We're not really bath takers, but we might have to now that we have such a nice tub.
We also added a fun new light over the tub. The lighting consultant talked us out of a chandelier for safety reasons, but maybe we'll change it out later. At any rate, it's fine for now. The window was the limiting factor on the size of the shower, since it is right smack in the middle of the bathroom wall. But we like the light it provides and the privacy glass, so I'm glad we were able to work around it.
The vanity got a facelift by combining sinks, raising up a few inches, and all new cabinets, lighting, mirror, countertop, and fixtures. Does anyone else think it's weird that the previous owners didn't even have towel bars or hooks?
Even the water closet got some help with a new toilet, vanity-matching cabinet, and a real door. We were pretty pysched to get real doors!
Can I just ask, who ever thought it was a good idea to put half-doors on the toilet?! First, they don't really meet perfectly in the middle. Second, you have to open both doors coming and going like you are making a grand entrance! Third, the mechanism often stuck so that you couldn't even do the first two as a best-case scenario, but had to squeeze yourself into/out of one side. Fourth, the doors swinging out actually caused interference with the bathroom entrance, too. Good riddance!
Now a brief look back at what we've lived with the last 4 weeks. From demo to specialized skills to finishing touches, we had a small army of workers showing up at random times during daylight hours, six days a week.
Demo took quite a while, because it was a lot to remove, but it was also contingent on the plumber showing up to stop the faucet lines so the vanities could come out without a flood. The plumber also had to move some drain lines around. Once that was done, the next bottle neck was the tiler because thinset has to dry for a day before grout goes down, which also has to dry for the better part of a day. We had a lot of tile, and it all had to go in a certain order.
The carpenter, plumber, countertops, electrician, and glass/mirror guys all had to converge for the vanities. Note to self: stick with your gut next time and avoid marble surfaces, as they are so delicate. All in all, it was quite an investment, but we will certainly enjoy it, and the house hopefully has added value now, too.

The half bath was a minor undertaking, but very needed as it was pretty naked and blah in there. Our contractor threw it in for a pretty good deal. You can't really get the full impact, since it splits into two ends at the door, so we'll look at the sink side first. It's hard to see with and without the light in the pics, but we knew we wanted some storage in there. Our neighbor was selling this mirror, and was kind enough to give it to us! We might change it out at some point, but it works for now! Also, the vanity handles were a compromise because the carpenter drilled into the drawers for the master handles, and we didn't want to have to fill them in and re-drill, so we found some others that would fit the holes. Not what I had envisioned, but there are worse problems, right?


Now for the toilet side. Poor lonely toilet in a beige prison... I love painted tile, so we went for it in this small space. The kids were very unsure about it, but they've come around. The designer chose the wall color, called sea glass, which is kind of a grey-blue-green color, and we'll work on some cutesy decor for the shelf. But even now, it's so much better! Oh, and the toilet has a fun button flush, which the kids enjoy.
With all the goings on inside our house, I felt inspired to upgrade something outside. The kids love the play set, but who knows how old it is. The wood is in pretty good shape, but the climbing holds were mostly gone from one side and very small. So, I moved all of the small holds to one side for a challenging route, and bought some larger holds for an easy side, since we've had neighborhood kids climbing on it several times. Minor change, but I felt accomplished for an afternoon!









































































